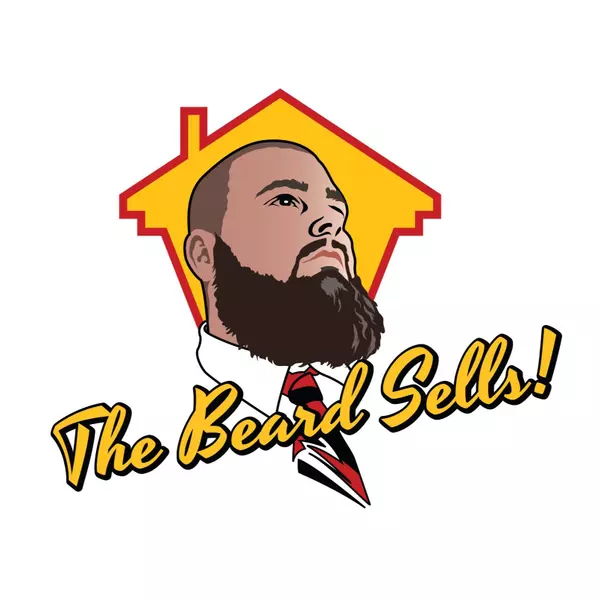
Open House
Sun Nov 23, 1:00pm - 3:00pm
UPDATED:
Key Details
Property Type Single Family Home
Sub Type Single Family Residence
Listing Status Active
Purchase Type For Sale
Square Footage 2,616 sqft
Price per Sqft $129
Subdivision Hunters Ridge
MLS Listing ID 1702094
Style Ranch
Bedrooms 3
Full Baths 3
HOA Y/N No
Abv Grd Liv Area 1,692
Year Built 2005
Lot Size 0.360 Acres
Acres 0.36
Property Sub-Type Single Family Residence
Source APEX MLS (Greater Louisville Association of REALTORS®)
Land Area 1692
Property Description
You'll love the inviting curb appeal with tasteful landscaping and a covered front porch. Inside, the home features a comfortable, open floor plan with a mix of hardwood, carpet, and vinyl flooring. The spacious living room flows seamlessly into the eat-in kitchen, which offers plenty of cabinetry and comes fully equipped with sleek stainless-steel appliances.
The dining area overlooks the back deck and fenced yard—perfect for entertaining or relaxing outdoors. The first-floor primary suite provides convenience and privacy. Upstairs, you'll find two additional bedrooms, a full bath, and a large bonus room currently being used as a fourth bedroom. The finished walkout basement adds even more living space with a family room, full bath, and laundry area.
Location
State KY
County Nelson
Direction Turn by Old Delaney's, drive about 1/2 a mile down the road, Hunters Ridge is the first subdivision on the right, this is the first house on the left. Or take 31W to Plum Run to Benelli Dr.
Rooms
Basement Walkout Finished
Interior
Heating Electric
Cooling Central Air, Heat Pump
Fireplace No
Exterior
Parking Features Attached, Entry Front
Garage Spaces 2.0
Fence Full
View Y/N No
Roof Type Shingle
Porch Deck, Patio, Porch
Garage Yes
Building
Story 2
Foundation Poured Concrete
Sewer Public Sewer
Water Public
Architectural Style Ranch
Structure Type Brick
Schools
School District Nelson

MORTGAGE CALCULATOR




