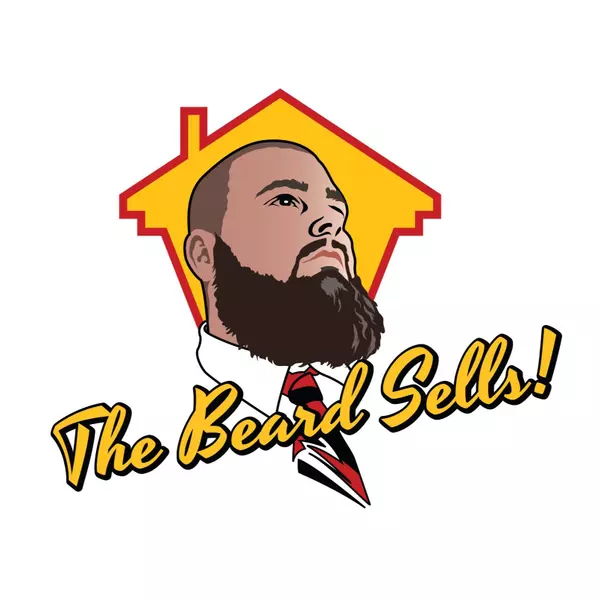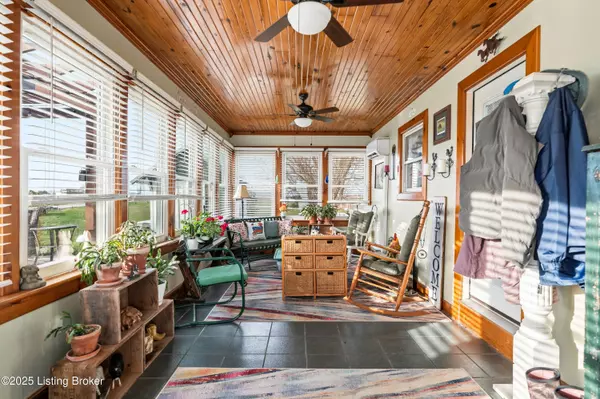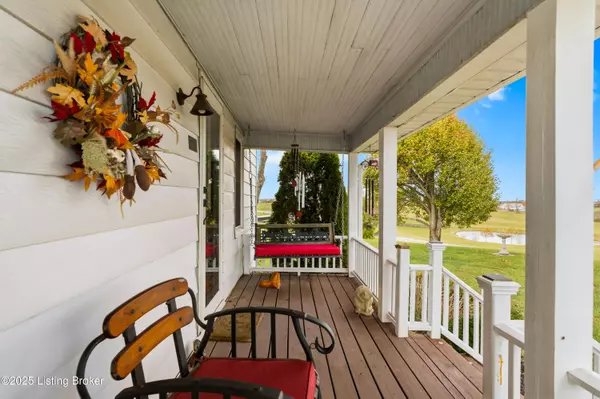
UPDATED:
Key Details
Property Type Single Family Home
Sub Type Single Family Residence
Listing Status Active
Purchase Type For Sale
Square Footage 2,277 sqft
Price per Sqft $195
MLS Listing ID 1703223
Style Farmhouse
Bedrooms 4
Full Baths 2
HOA Y/N No
Abv Grd Liv Area 2,277
Year Built 1950
Lot Size 10.800 Acres
Acres 10.8
Property Sub-Type Single Family Residence
Source APEX MLS (Greater Louisville Association of REALTORS®)
Land Area 2277
Property Description
Location
State KY
County Mercer
Direction From US-127 in Harrodsburg, turn onto Cornishville Rd (KY-1989). Continue about 4 miles west. The property at 4112 Cornishville Rd will be on your right. Look for the mailbox and gravel driveway near the curve in the road.
Rooms
Basement Cellar, Outside Entry
Interior
Heating MiniSplit/Ductless, Geothermal
Cooling Central Air, Other
Fireplaces Number 1
Fireplace Yes
Exterior
Exterior Feature Hot Tub
Parking Features Detached, Driveway
Garage Spaces 2.0
Fence Other, Partial, Wood, Farm
View Y/N No
Roof Type Metal
Porch Enclosed, Deck, Patio, Porch
Garage Yes
Building
Lot Description Pond on Lot, Cleared
Story 2
Sewer Other, Septic Tank
Water Public
Architectural Style Farmhouse
Structure Type Vinyl Siding,Aluminum Siding,Stone

MORTGAGE CALCULATOR




